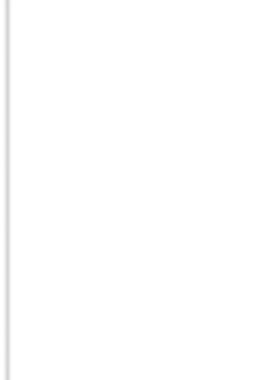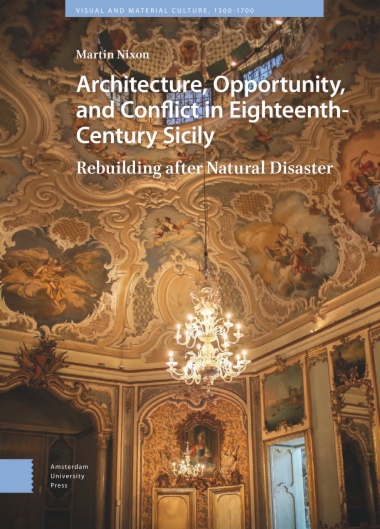The catastrophic Sicilian earthquake of 1693 led to the rebuilding of over 60 towns in the island’s south-west. The rebuilding extended into the eighteenth century and gave opportunities for the reassertion and the transformation of power relations. Although eight of the towns are now protected by UNESCO, the remarkable architecture resulting from this rebuilding is little known outside Sicily.
This is the first book-length study in English of this interesting area of early modern architecture. Rather than seek to address all of the towns, five case studies discuss key aspects of the rebuilding by approaching the architecture from different scales, from that of a whole town to parts of a town, or single buildings, or parts of buildings and their decoration. Each case study also investigates a different theoretical assumption in architecture, including ideas of the Baroque, rational planning, and the relegation of decoration in architectural discourse.
- Cover
- Table of Contents
- Acknowledgments
- Introduction
- 1. Sicily as a Colonial Possession c. 1600–1750: Subordination and Resistance
- 2. The Hexagonal Towns of Avola and Grammichele: Urbanism, Fortification, and Coercion
- 3. The Palaces of Noto: Ornament, Order, and Opportunism
- 4. The Palazzo Biscari in Catania: Lightness, Refinement, and Distinction
- 5. The Palazzo Beneventano in Scicli: Trauma and Violence
- 6. The Palaces of Ragusa: Abundance, Famine, and the Grotesque
- Conclusion
- Glossary
- Bibliography
- Index
- List of illustrations
- Fig. 0.1. Detail of the facade of the Palazzo Massa di San Demetrio, Catania. Alonso de Benedetto. Begun 1694.
- Fig. 0.2. Balconies of the Palazzo Nicolaci, Noto. Architect unknown. 1737.
- Fig. 0.3. Map of the Val di Noto area of south-eastern Sicily. Image from Open Street Maps. https://www.openstreetmap.org/#map=9/37.3068/14.3193
- Fig. 2.1. Map of the new town of Avola by Giuseppe Guttadauro in Vito Amico’s Lexicon Topographicum Siculum of 1756. Town layout designed by Angelo Italia, 1693. Image courtesy of the Biblioteca Regionale della Sicilia Alberto Bombace, Palermo.
- Fig. 2.2. Painting of the new town of Grammichele. Unknown artist. Eighteenth century. Galleria dei Feudi, Palazzo Butera, Palermo. Town layout designed by Carlo Maria Carafa and Michele la Ferla, 1693. Image courtesy of Melo Minnella.
- Fig. 2.3. Juan Caramuel Lobkowitz, Architectura Civil, 1678. Detail of Volume III, Part Two, Plate 4. Image courtesy of the Biblioteca Regionale della Sicilia Alberto Bombace, Palermo.
- Fig. 2.4. Plan of Grammichele. Layout Attributed to Carlo Maria Carafa and the architect Michele da Ferla, 1693. Image by John Nixon.
- Fig. 3.1. Noto. The cathedral facade looking onto Corso Vittorio Emanuele.
- Fig. 3.2. Engraving of old Noto. The engraving, believed to date from the mid-eighteenth century, is a copy of a lost original. Image from Davide Mauro, CC BY-SA 4.0 via Wikimedia Commons.
- Fig. 3.3. Noto extends upwards in layers. The cathedral facade with the escarpment of the upper town behind.
- Fig. 3.4. The central area of Noto. Image by John Nixon.
- Fig. 3.5. The Palazzo Landolina in the main square in Noto. The cathedral facade is to the right of the picture. The other three facades are from different building programmes of the Palazzo Landolina.
- Fig. 3.6. South facade of the Palazzo Landolina di Sant’Alfano. Completed 1748. Architect unknown.
- Fig. 3.7. Palazzo Impellizzeri. Unknown architect. 1752.
- Fig. 3.8. North facade of the Palazzo Trigona, Noto. Bernardo Labisi, 1790s. Image courtesy of Maria Mercedes Bares.
- Fig. 3.9. South facade of the Palazzo Trigona, Noto. 1790s. The photograph shows the curved walls of the driveway and an open area now covered with trees and smaller buildings.
- Fig. 3.10. Palazzo Astuto. Date and architect unknown.
- Fig. 3.11. Facade of the Palazzo Rau della Ferla. Architect and date unknown.
- Fig. 3.12. Part of the central portal and bay of the Palazzo Rau della Ferla.
- Fig. 3.13. Palazzo Nicolaci, Balcony Six.
- Fig. 3.14. Palazzo Nicolaci. Window of Balcony Six.
- Fig. 3.15. Palazzo Nicolaci, Balcony Three.
- Fig. 3.16. Palazzo Nicolaci. Mensole of Balcony Four.
- Fig. 4.1. The ballroom of the Palazzo Biscari. Completed 1772.
- Fig. 4.2. Ceiling of the Palazzo Biscari ballroom. Triumph of the Paternò family. Fresco by Sebastiano Lo Monaco and stucco attributed to Gioacchino Gianforma and Ignazio Mazzeo. 1770s.
- Fig. 4.3. East side of the Palazzo Biscari ballroom. The alcove for the letto di parata or presentation bed.
- Fig. 4.4. Mirror in the Palazzo Biscari ballroom.
- Fig. 4.5. School of Martin van Meytens. The Children of Maria Theresa at the Performance of the Ballet ‘Il trionfo d’amore’ by von Gaßmann. 1765. Kunsthistorisches Museum Vienna, Gemäldegalerie. Image copyright KHM-Museumsverband.
- Fig. 4.6. Portrait of Vincenzo Paternò Castello in the second salon of the Palazzo Biscari.
- Fig. 4.7. Hyacinthe Rigaud, Louis XIV of France. 1701. (Image from Wikimedia Public Domain. https://en.wikipedia.org/wiki/Portrait_of_Louis_XIV#/media/File:Louis_XIV_of_France.jpg).
- Fig. 4.8. Alain Mallet. Les Travaux de Mars ou l’Art de la Guerre, 3 vols. (Paris, 1684). Volume 3, page 23. Image courtesy of the Biblioteca Regionale della Sicilia Alberto Bombace, Palermo.
- Fig. 4.9. Antoine-Jean Duclos, Le Bal Paré. The Evening dress ball at the House of Monsieur Villemorien Fila. 1774. Engraving after a painting by Augustin de l’Aubin. Image edited from https://www.nga.gov/collection/art-object-page.3089.htmlOpen Access Po
- Fig. 4.10. Detail of Antoine-Jean Duclos, Le Bal Paré. The Evening dress ball at the House of Monsieur Villemorien Fila. Image edited from https://www.nga.gov/collection/art-object-page.3089.htmlOpen Access Policy.
- Fig. 4.11. Jacques-Philippe Les Bas. Le Maître de Danse. Paris, 1745. Engraving after the painting by Philippe Canot. Image from the New York Public Library Digital Collections. Jerome Robbins Dance Division, The New York Public Library. ‘Le maître de dan
- Fig. 4.12. Gennaro Magri. Trattato teorico-prattico di ballo (Naples, 1779). Plate XXXVII. Image retrieved from the Library of Congress, https://www.loc.gov/item/12012085/.
- Fig. 4.13. Pierre Rameau. Music and dance steps for La Mariée de Rolant in Abbrégé de la Nouvelle Méthode (Paris, 1725): Part II. Plate 10. Image retrieved from the Library of Congress, https://www.loc.gov/item/12010694/.
- Fig. 5.1. The Palazzo Beneventano, Scicli. Architect unknown. Second half of the eighteenth century. Upper-storey balcony of the east facade.
- Fig. 5.2. Head of a ‘Moor’ on the facade of the Palazzo Beneventano.
- Fig. 5.3. Sculpture below the coat of arms on the corner of the east and south facades, Palazzo Beneventano.
- Fig. 5.4. Lower part of the mensole of the upper window of the Palazzo Beneventano east facade. Ros Drinkwater. Alamy Stock Photo. E2442R.
- Fig. 5.5. Sebastiano Serlio. Libro Estraordinario (Lyon, 1551). Plate XX. Image courtesy of the Biblioteca Regionale della Sicilia Alberto Bombace, Palermo.
- Fig. 5.6. Mascherone on the facade of the Palazzo Bertini, Ragusa. Eighteenth century. Architect unknown. Sergio Nogueira/Alamy Stock Photo number 2F8CYCH.
- Fig. 5.7. Mascheroni on the portal of the Palazzo Napolino Tomasi Rossi, Modica. Eighteenth century. Architect unknown.
- Fig. 5.8. Southeast corner of the Palazzo Beneventano.
- Fig. 5.9. South facade of the Palazzo Beneventano. Detail of the window above the central portal.
- Fig. 5.10. Scroll decoration on the upper window of the east facade of the Palazzo Beneventano.
- Fig. 5.11. Statue of Saint Joseph with the infant Christ. Palazzo Beneventano.
- Fig. 5.12. Sculpture on the garden wall of the Villa Palagonia, Bagheria. c. 1751–1772. Sculptor unknown. Possibly Rosario L’Avocato.
- Fig. 6.1. Mensole sculpture on the facade of the Palazzo La Rocca, Ragusa. c. 1760–1780. Artists unknown.
- Fig. 6.2. The Palazzo Cosentini, Ragusa, showing the statue of San Francesco di Paola and the steps leading up to Ragusa Alta.
- Fig. 6.3. Palazzo Cosentini. The South Balcony.
- Fig. 6.4. Palazzo Cosentini. Balcony One.
- Fig. 6.5. Palazzo Cosentini. Balcony Two.
- Fig. 6.6. Palazzo Cosentini. Balcony Three.
- Fig. 6.7. Palazzo La Rocca. Balcony One.
- 6.8. Palazzo La Rocca. Balcony Two.
- Fig. 6.9. Palazzo La Rocca. Balcony Three.
- Fig. 6.10. Palazzo La Rocca. Balcony Five. Also known as Balcone degli amorini (cupids who embrace).
- Fig. 6.11. Palazzo La Rocca. Balcony Six.
- Fig. 6.12. Giandomenico Tiepolo, Pulcinella in Love. 1791–1793. Detail. Museum of Ca’ Rezzonico, Venice. Image from https://commons.wikimedia.org/wiki/File:Ca%27_Rezzonico_-_Pulcinella_innamorato_by_Giandomenico_Tiepolo.jpg#/media/File:Ca’_Rezzonico_-_Pul
- Fig. 6.13. Giandomenico Tiepolo, Pulcinella and the Acrobats. 1791–1793. Museum of Ca’ Rezzonico, Venice. Image from https://commons.wikimedia.org/wiki/File:Ca%27_Rezzonico_-_Il_casotto_dei_saltimbanchi_by_Giandomenico_Tiepolo.jpg#/media/File:Ca’_Rezzonic
- Fig. 6.14. Micco Spadaro. The Murder of Don Giuseppe Carafa. 1647. Museo di San Martino, Naples. Image from Alamy Stock Photo. Image 2E5G39M.

