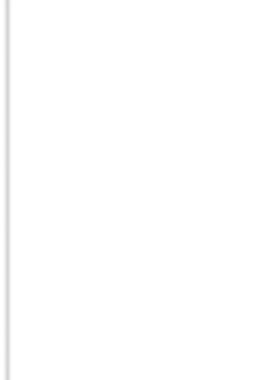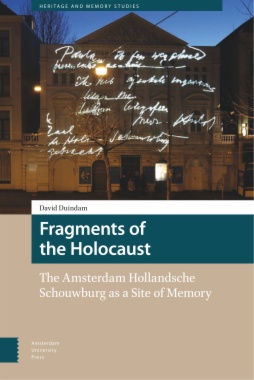Why do we attach so much value to sites of Holocaust memory, if all we ever encounter are fragments of a past that can never be fully comprehended? David Duindam examines how the Hollandsche Schouwburg, a former theater in Amsterdam used for the registration and deportation of nearly 50,000 Jews, fell into disrepair after World War II before it became the first Holocaust memorial museum of the Netherlands. Fragments of the Holocaust: The Amsterdam Hollandsche Schouwburg as a Site of Memory combines a detailed historical study of the postwar period of this site with a critical analysis of its contemporary presentation by placing it within international debates concerning memory, emotionally fraught heritage and museum studies. A case is made for the continued importance of the Hollandsche Schouwburg and other comparable sites, arguing that these will remain important in the future as indexical fragments where new generations can engage with the memory of the Holocaust on a personal and affective level.
- Cover
- Table of Contents
- Prologue
- 1. The Dynamics of Sites of Memory
- 1. Performing Memory and the Remediation of the Past
- 2. Remnants of the Past: Heritage and the Museum
- 3. The Spatial and Performative Character of Urban Memory
- 2. The Construction of an In Situ Memorial Site
- Framing Painful Heritage
- 1. National Framing and Silent Memories: The Persecution of the Jews as Part of Collective Suffering
- 2. Honoring the Memory of Victims: Pride and National Debt
- 3. Addressing Painful Heritage: Representation and Appropriation
- 3. The Performance of Memory
- The Making of a Memorial Museum
- 1. Place-Making and Spatial Narratives: Early Commemorations
- 2. A Public Memorial
- 3. Yom HaShoah as a Dutch Jewish Commemoration
- 4. From Memorial to Memorial Museum
- 4. The Fragmented Memorial Museum
- Indexicality and Self-Inscription
- 1. The In Situ Memorial Museum: Mediation and Latent Indexicality
- 2. Conflicting Scripts, Routing and Self-Exhibition
- 3. Performing the Site: Walking and Self-Inscription
- 5. The Spatial Proliferation of Memory
- Borders, Façades and Dwellings
- 1. Proliferation and Demarcation of Sites of Memory
- 2. The Façade and the Passerby: Dissonance and Interaction
- 3. The House as Index, the House as Dwelling: Collaborative Memory Projects
- Epilogue
- Acknowledgements
- Bibliography
- Index
- List of Illustrations
- Figure P.1 Wall of names
- Figure 2.1 Courtyard
- Figure 3. 1 Nieuw Israelietisch Weekblad, May 14, 1948
- Figure 3.2 Architect Jan Leupen replaced the central entrance doors with open fencing, c. 1962
- Figure 3.3 Architect Léon Waterman designed the chapelle ardente inside the former theater building, c. 1962
- Figure 3.4 Architect Jan Leupen designed the courtyard, c. 1962
- Figure 3.5 Victor Levie designed the wall of names in 1993 that replaced the chapelle ardente
- Figure 3.6 Stone pavement laid with embankments that represent the former seating arrangement in the theater
- Figure 3.7 Stone pavement laid with embankments that represent the former seating arrangement in the theater
- Figure 3.8 Display of theater history
- Figure 3.9 Display of ‘Nazi ideology’ next to entrance exhibition
- Figure 3.10 Beginning of chronological exhibition
- Figure 3.11 Artifacts from deported Jews
- Figure 3.12 Photograph and baby clothes of Jaap Wertheim, who survived the war in hiding
- Figure 3.13 Cardboard cutout of woman delivering baby to safety
- Figure 4.1 Historical photograph installed in outside space behind the courtyard
- Figure 4.2 Backside of panel
- Figure 4.3 View from garden toward the courtyard
- Figure 4.4 Historical photograph installed on the back of the former theater hall that shows Jewish deportees climbing into a neighboring garden
- Figure 4.5 Stones laid by visitors on the base of the pylon
- Figure 4.6 Staircase leading up to exhibition that holds photographs of Jewish life and a small display about the theater history of this site
- Figure 4.7 Window looking out on former theater hall. The panel displays seating arrangement and the curtains show a photograph of original theater hall.
- Figure 4.8 Drawing attached to wooden tulip as part of educational program. Text reads: ‘Jew’ and ‘In order not to forget’.’
- Figure 4.9 Drawing. The text reads: ‘Jews belong to the world. They are no different!’
- Figure 4.10 Wall of names with alcoves underneath
- Figure 4.11 Alcove filled with stones and messages reading the names of specific victims. The text reads: ‘We will never forget.’
- Figure 5.1 Last Words by Femke Kempkes and Machteld Aardse
- Figure 5.2 Note written by Herman Chits and Mathilde de Lieme to their children while incarcerated at the Hollandsche Schouwburg, 1943. The text on the bottom reads: ‘Thanks. Thanks. God bless you all six. Farewell or goodbye. Father.’
- Figure 5.3 Façade of the Hollandsche Schouwburg
- Figure 5.4 Poster by Victor Levie
- Figure 5.5 Last Words
- Figure 5.6 Last Words
- Figure 5.7 Muiderstraat 6-1 in Amsterdam. The families of Isaäc Kampie and Abraham Lopes Cadozo were deported from this address.

