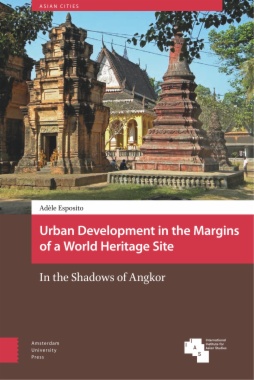Designed to trick the eye and stimulate the imagination, special effects have changed the way we look at films and the worlds created in them. Computer-generated imagery (CGI), as seen in Hollywood blockbusters like Star Wars, Terminator 2, Jurassic Park, Independence Day, Men in Black, and The Matrix, is just the latest advance in the evolution of special effects. Even as special effects have been marveled at by millions, this is the first investigation of their broader cultural reception. Moving from an exploration of nineteenth-century popular science and magic to the Hollywood science fiction cinema of our time, Special Effects examines the history, advancements, and connoisseurship of special effects, asking what makes certain types of cinematic effects special, why this matters, and for whom. Michele Pierson shows how popular science magazines, genre filmzines, and computer lifestyle magazines have articulated an aesthetic criticism of this emerging art form and have helped shape how these hugely popular on-screen technological wonders have been viewed by moviegoers.
- Contents
- Acknowledgments
- Introduction: Special Effects and the Popular Media
- 1. Magic, Science, Art: Before Cinema
- Natural Magic
- Science Fictions
- Scientific American
- Millennial Magic
- 2. From Cult-Classicism to Technofuturism: Converging on Wired Magazine
- The Limits of Convergence
- Photon and Stop-Motion Animation
- Corporate Futurism/Technofuturism
- Home Production
- 3. The Wonder Years and Beyond: 1989-1995
- On Genre
- Reinventing the Cinema of Attractions
- Digital Art Effects
- Retrofuture/Retrovision
- 4. Crafting a Future for CGI
- The Case of Editing
- Disaster Strikes
- An Aesthetics of Scarcity
- The Public Life of Numbers
- CONCLUSION: The Transnational Matrix of SF
- Notes
- Bibliography
- Index

